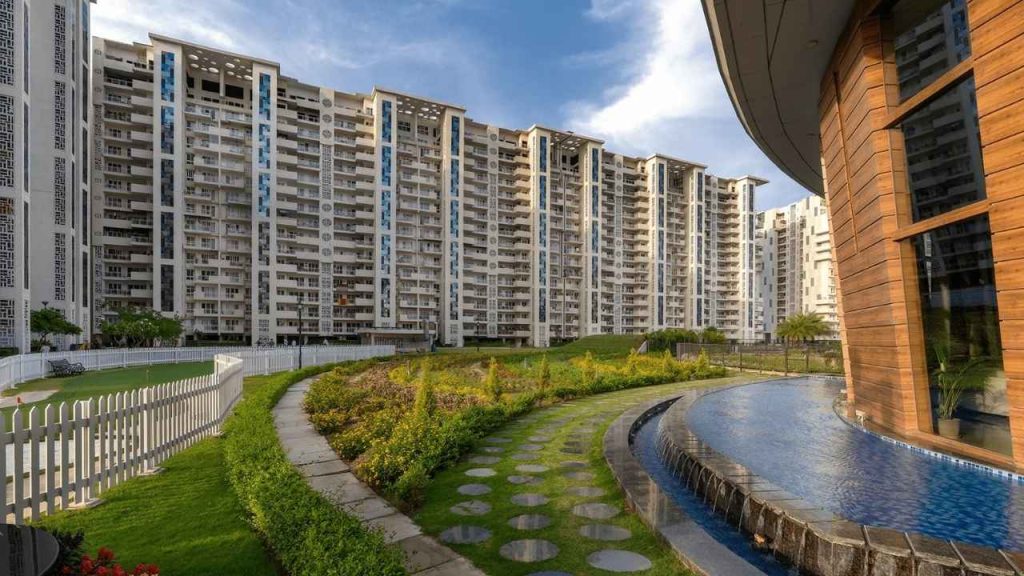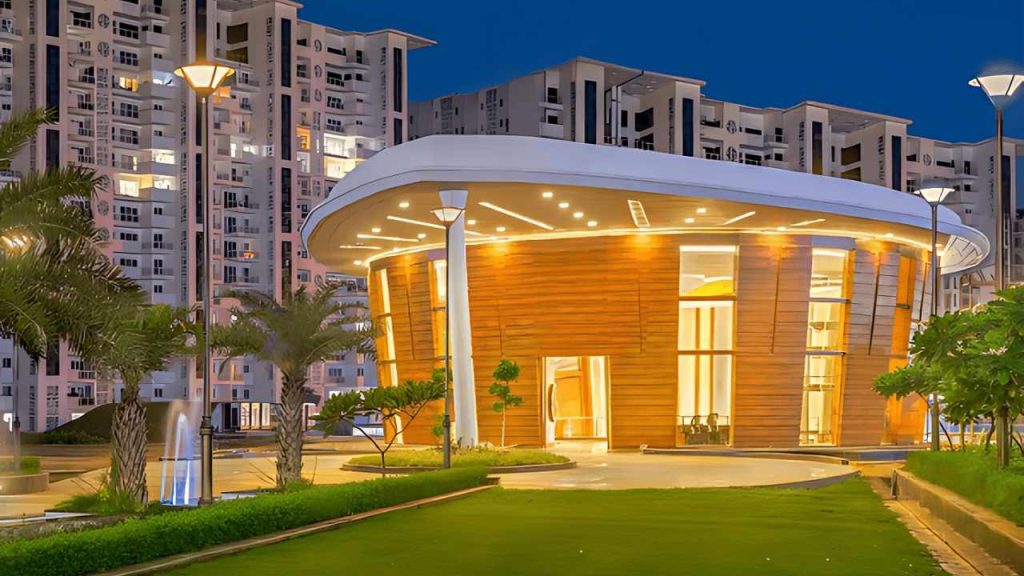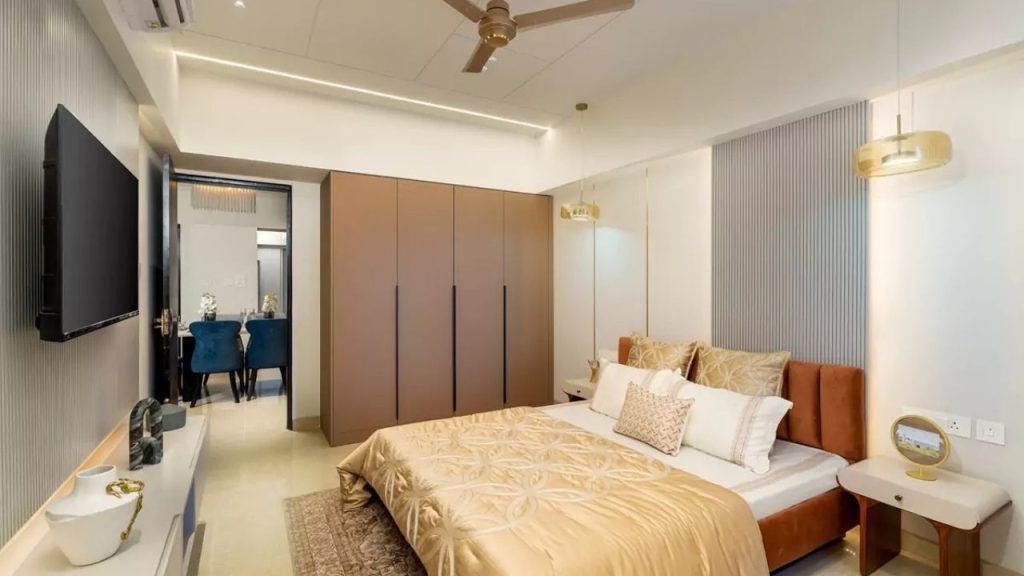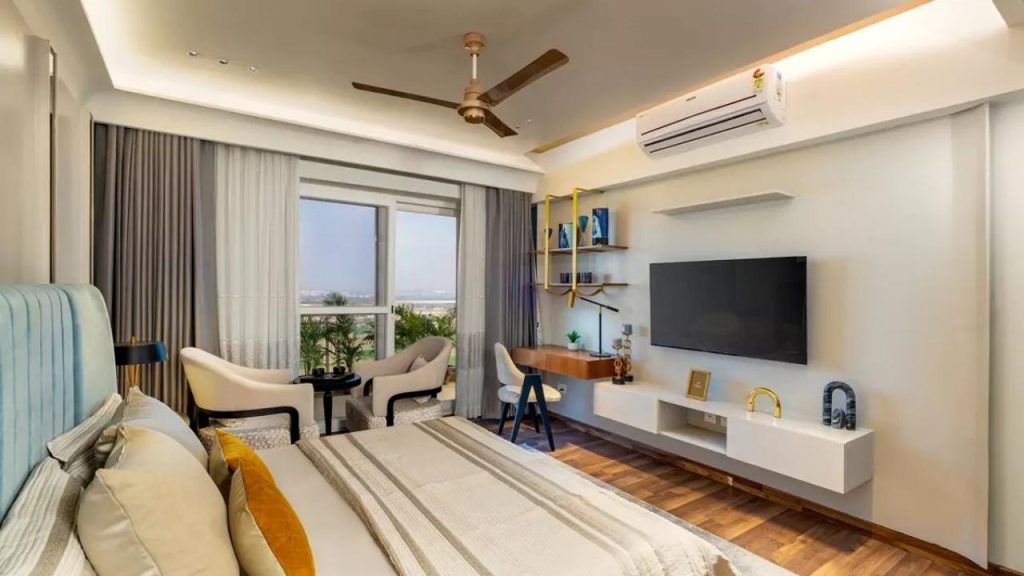JLPL Falcon View – 3,4 & 5BHK Flats in Sector 66A, Mohali
Overview
Features & Amenities
- 24x7 Security and Gated Access
- Clubhouse & Indoor Games Room
- Swimming Pool & Fitness Zone
- Dedicated Car Parking
- Children’s Play Area
- Jogging Tracks and Landscaped Gardens
- Proximity to Top Schools and Hospitals
- Rapidly Appreciating Locality (97.2% price rise in last 5 years)
Location
Floor Plan

Tower 0 Corner Unit plan with Extended Balcony
2nd, 3rd, 4th, 5th, 10th, 11th, 12th and 13th Floor
Super Area - 2565 sq.ft
Built-Up Area - 2165 sq.ft
Carpet Area - 1676 sq.ft
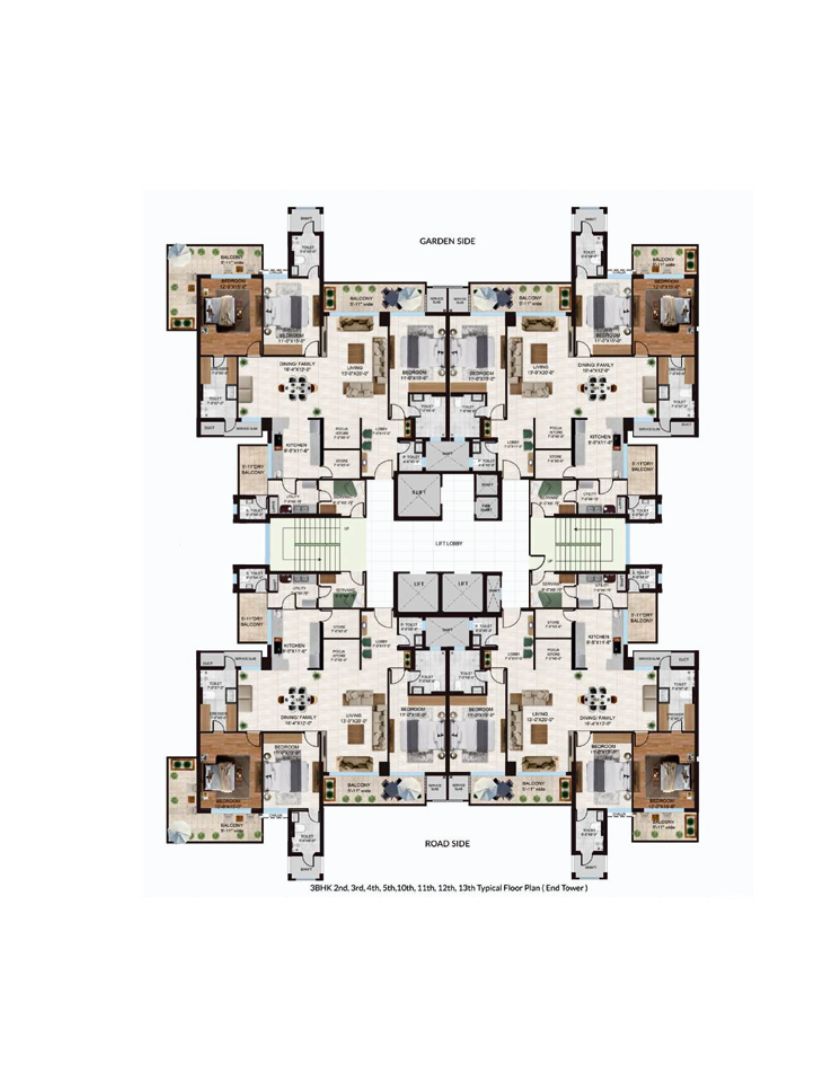
Typical Floor Plan with Extended Balcony
2nd, 3rd, 4th, 5th, 10th, 11th, 12th and 13th Floor
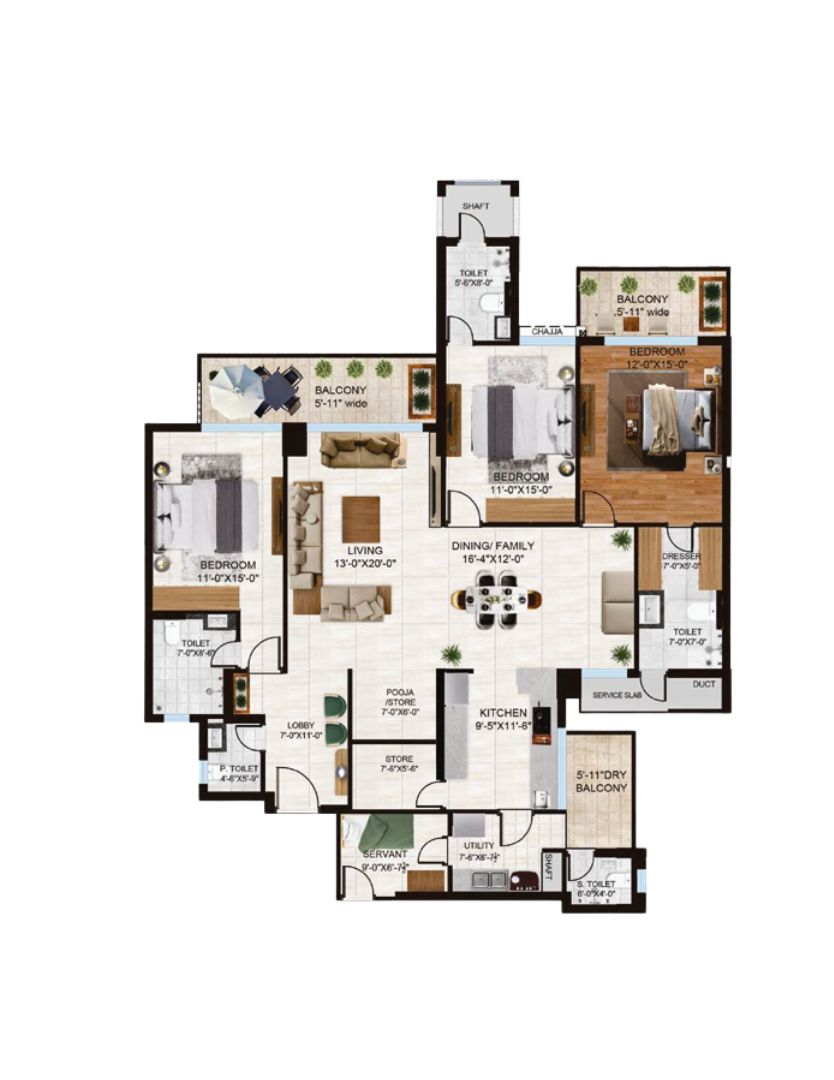
Typical Unit Plan
2nd, 3rd, 4th, 5th, 10th, 11th, 12th and 13th Floor
Super Area - 2480 sq.ft
Built-Up Area - 2080 sq.ft
Carpet Area - 1676 sq.ft
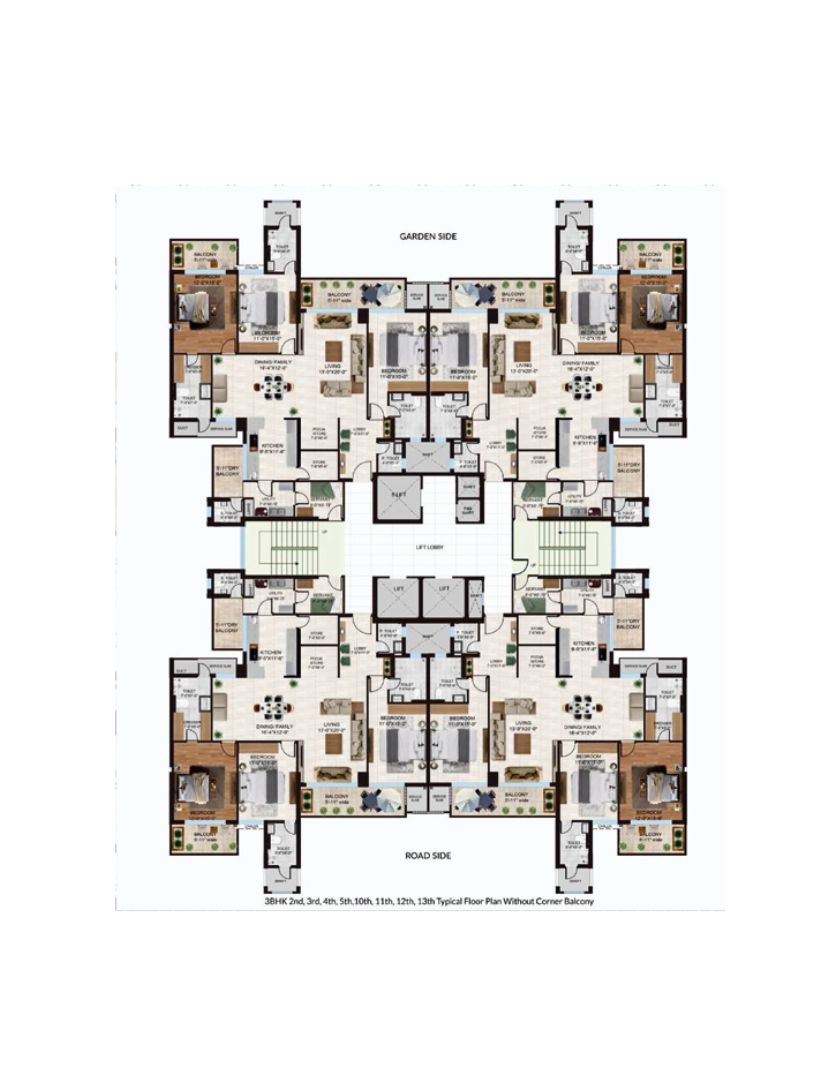
2nd, 3rd, 4th, 5th, 10th, 11th, 12th and 13th Floor
Typical Floor Plan
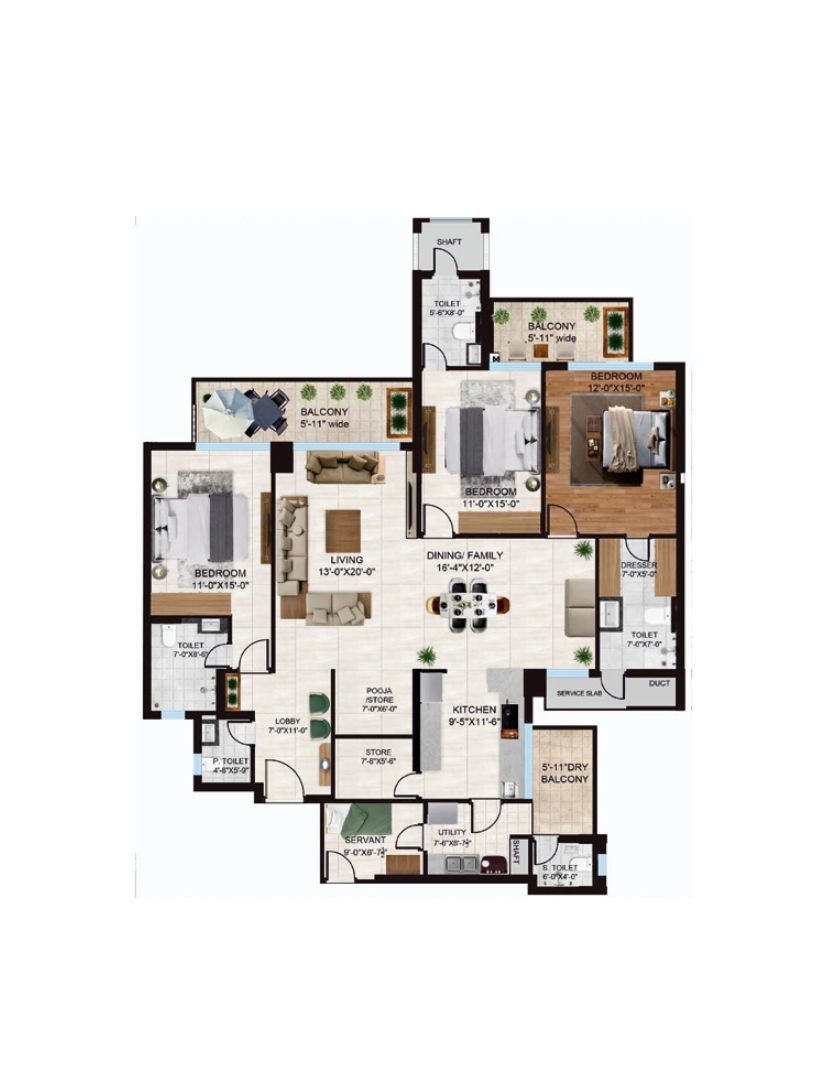
Typical Unit Plan
6th, 7th, 8th, 9th and 14th Floor
Super Area - 2491 sq.ft
Built-Up Area - 2082 sq.ft
Carpet Area - 1676 sq.ft
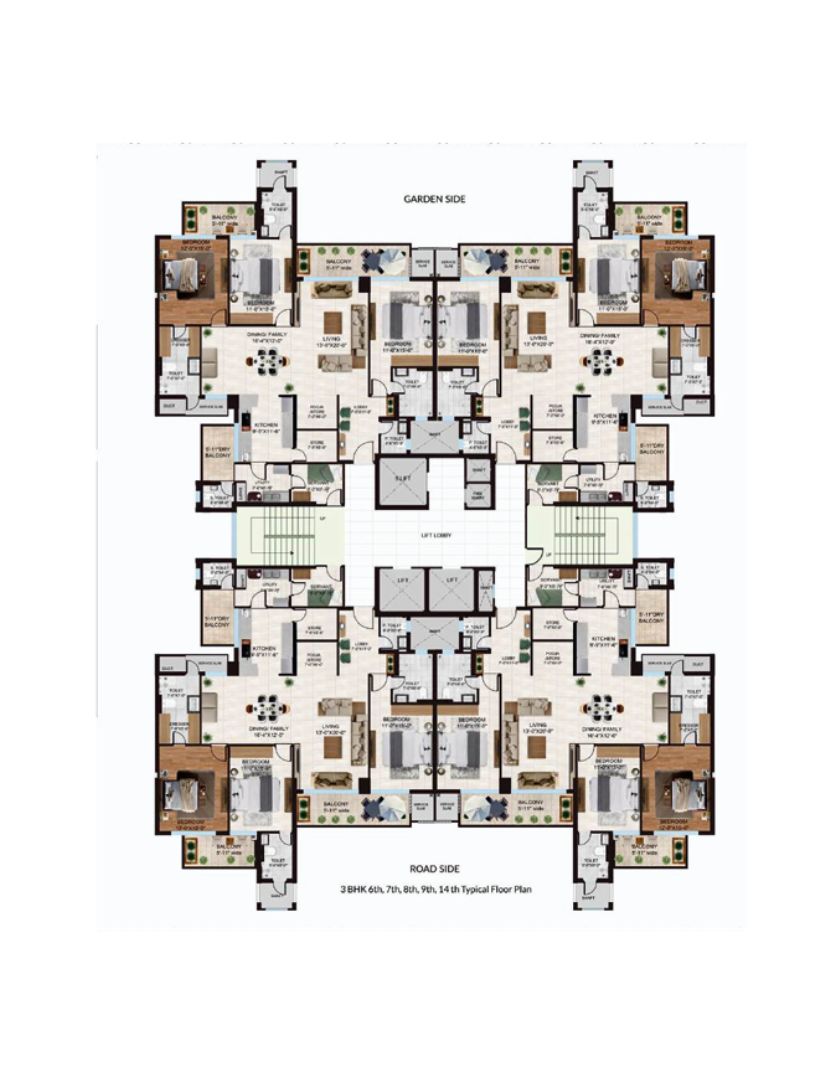
6th, 7th, 8th, 9th and 14th Floor
Typical Floor Plan

Unit Plan
2nd, 3rd, 4th, 5th, 10th, 11th, 12th and 13th Floor
Super Area - 3008 sq.ft
Built-Up Area - 2572 sq.ft
Carpet Area - 2080 sq.ft

Unit Plan
6th, 7th, 8th, 9th and 14th Floor
Super Area - 3013 sq.ft
Built-Up Area - 2571 sq.ft
Carpet Area - 2080 sq.ft
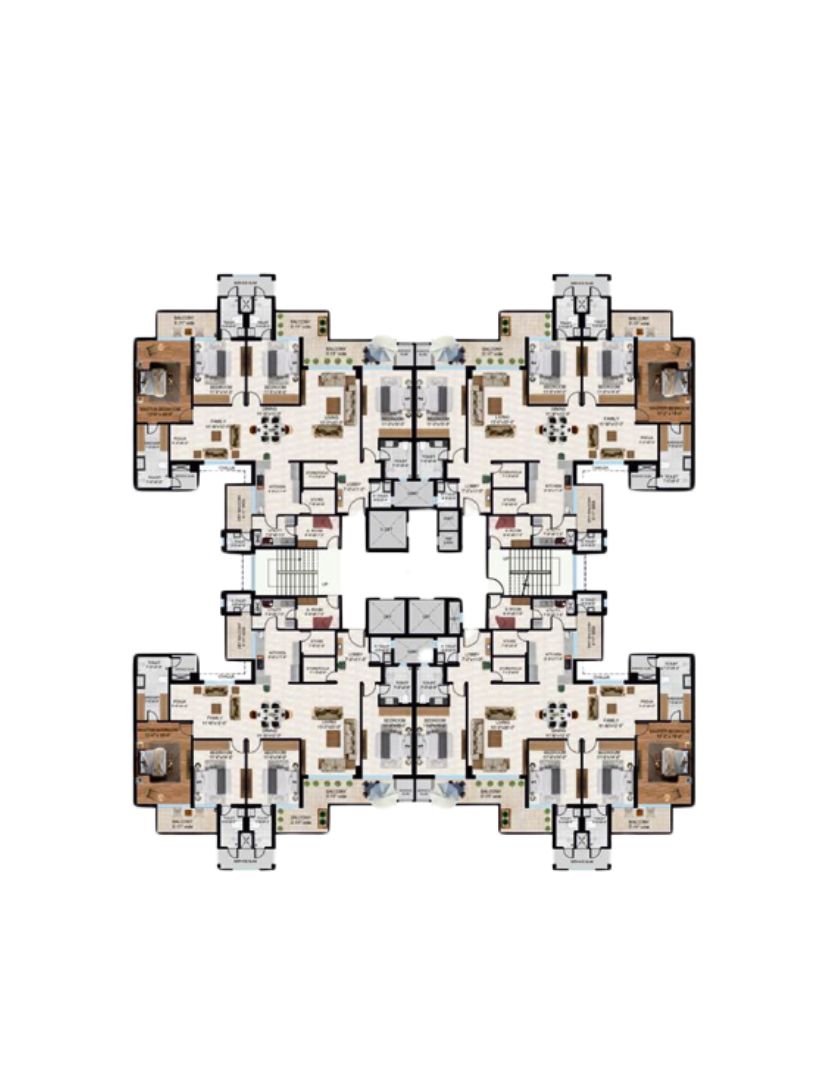
Cluster Floor Plan
6th, 7th, 8th, 9th, and 14th Floor
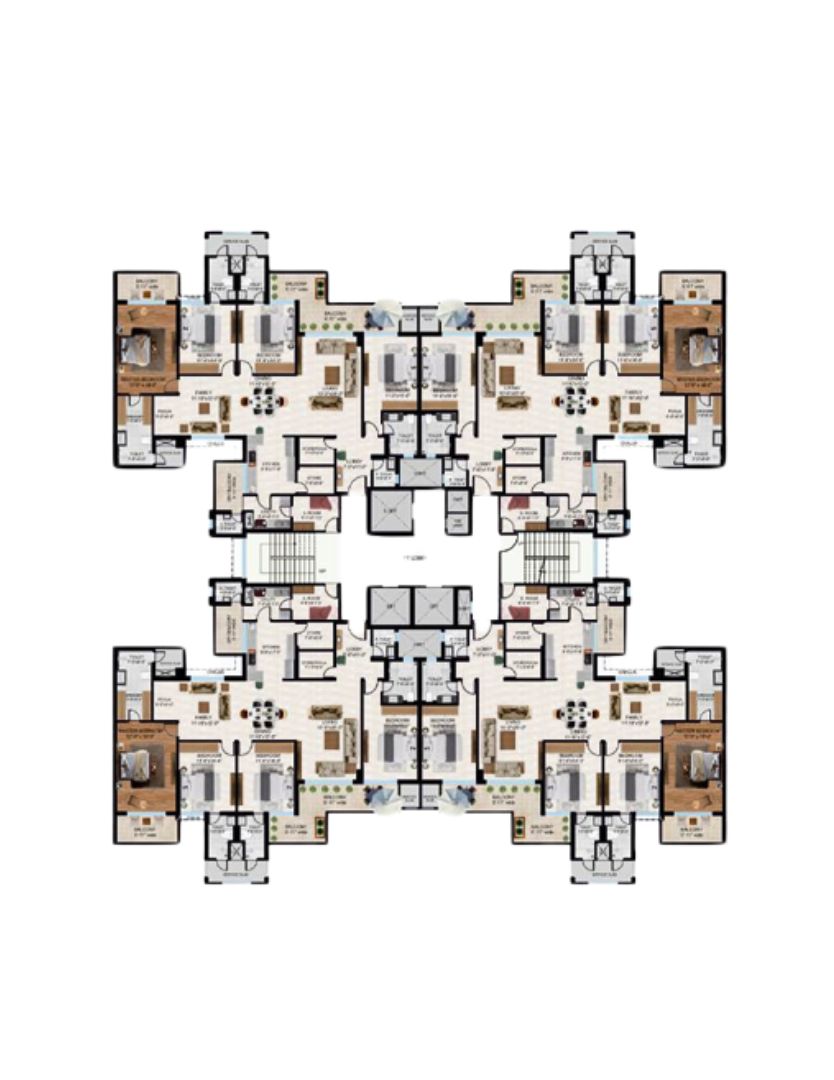
Cluster Floor Plan
2nd, 3rd, 4th, 5th, 10th, 11th, 12 and 13th Floor


